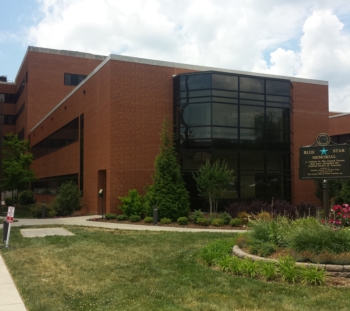|
|
|
|
|
|
AE Services to Expand OR Suite

Department of Veterans Affairs
AE Services to Expand OR Suite
VA Durham, NC
Role: Prime Engineer
|
Project Features:
Provide working drawings, specifications and a cost estimate to construct vertically an additional three floors (total of 17,400 SF) on top of the Second Floor of the D-Wing, Building #1, for surgery and support services; in addition renovate (total of 3,200 SF) the directly affected connection areas of the expansion, support services and PACU.
- The new expansion space is designed for 3 new Operating Rooms, one of which shall be a Hybrid OR including interstitial space. The Post Anesthesia Care Unit shall be expanded to meet the new OR supply.
- The Third and Fifth Floors of D-Wing will need to be renovated and reconfigured as necessary to accept the additional floors.
- The Fourth Floor existing Operating Room Wing shall be assessed for improving the function and flow in addition assessed for constructability due to the fully operational existing Operating Rooms adjacent.
- Design shall include assessing for the possible need for a new generator for emergency power and new HVAC equipment to support the existing and new operating rooms. In addition, the medical gas system shall be assessed for the additional demand from the newly created operating rooms. Air handling unit design shall adhere to current VA HVAC Design Manual guidelines, including permitting return air.
- Design shall include energy saving products and concepts such as solar hot water, LED lighting, occupancy sensors where feasible, and daylight harvesting where feasible.
- A fully sprinklered building with door access controls, cameras, and BAS controls for HVAC. All controls and systems shall tie into the existing systems on campus. The existing and new HVAC equipment and function shall be assessed for end results and during construction compliance with the Infection Control Risk Assessment and all Design Standards and Guidelines.
- Installing CAT 6 data cable and installation on fiber optics as needed for connectivity in addition assessing the existing IT Closet for future expansion or creating a new location. Design shall also include equipment such as OR lights and specialty equipment identified in the conceptual meetings.
- Construction Period Services.
|
|
AES Group, Inc.
Colorado
11031 S. Pikes Peak Dr.
Suite #202
Parker, CO 80138
(303) 841-3922
(877) 247-0762
Fax: (303) 841-3772
|
|
|
| |



